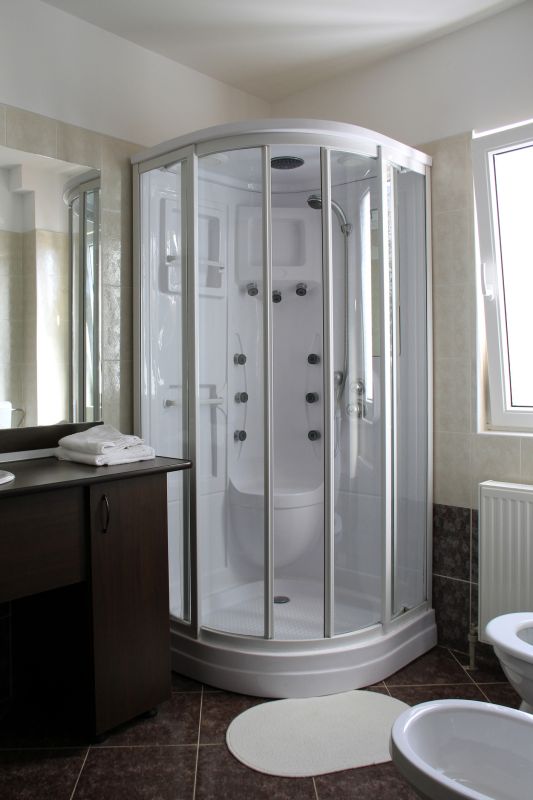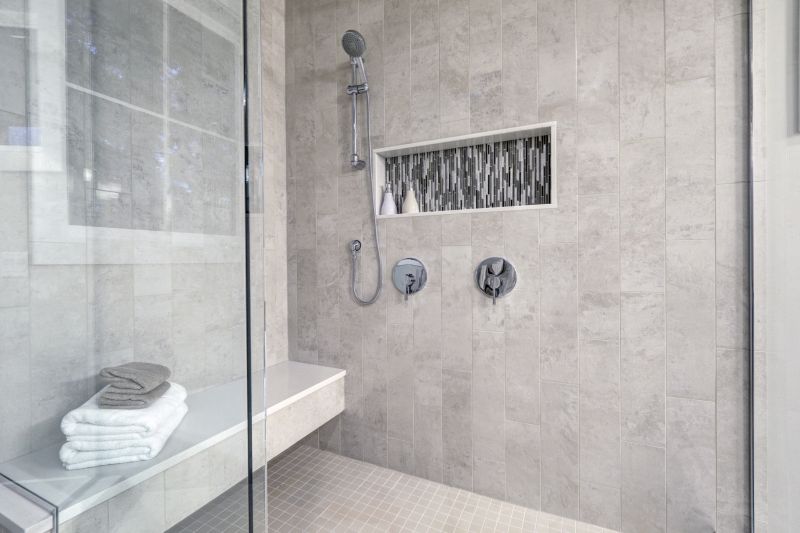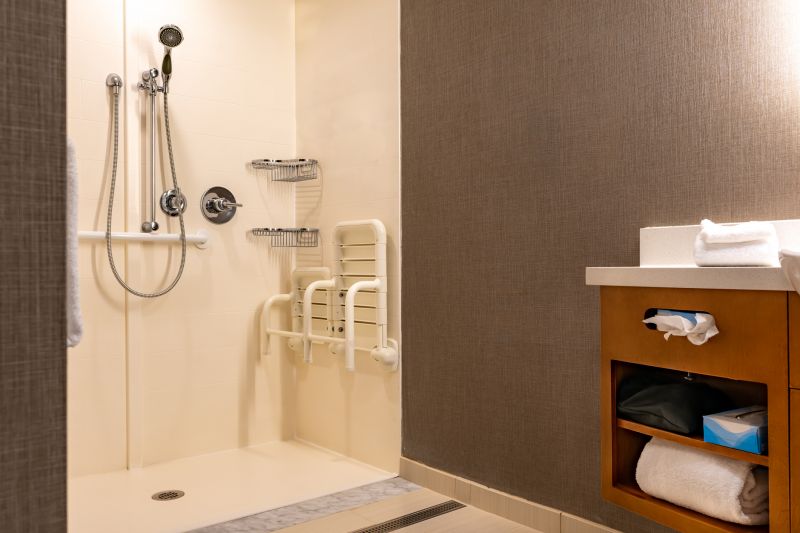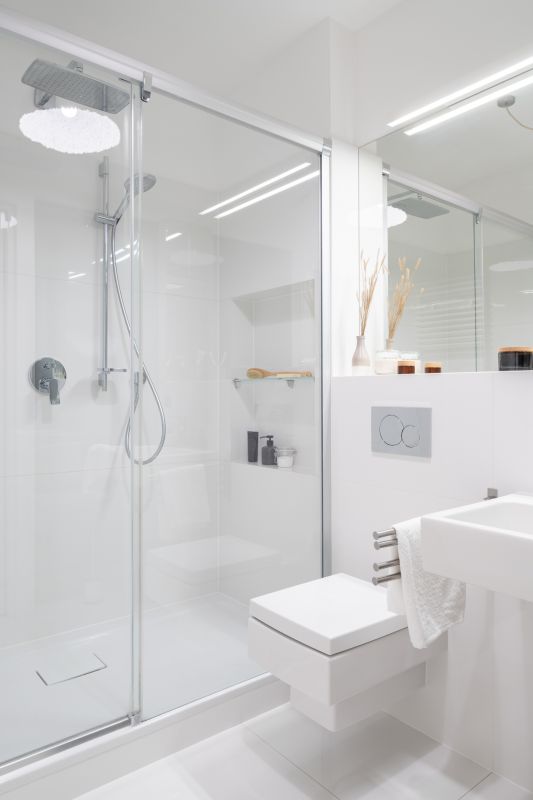Small Bathroom Shower Planning Made Easy
Designing a functional and aesthetically pleasing small bathroom shower requires careful consideration of layout options and space-saving solutions. With limited square footage, maximizing every inch is essential to create an inviting and practical shower area. Thoughtful planning can lead to a layout that enhances usability while maintaining style.
Corner showers utilize space efficiently by fitting into the corner of a bathroom. They often feature sliding doors or glass panels that open outward, saving space and providing easy access. These layouts are ideal for maximizing floor space in small bathrooms.
Walk-in showers with frameless glass enclosures create a sense of openness and make small bathrooms appear larger. They eliminate the need for bulky doors and allow for seamless integration with the rest of the bathroom, enhancing visual space.

A compact shower featuring glass doors adds a modern touch while maintaining an open feel. Clear glass prevents visual clutter, making the space seem larger.

Incorporating a built-in niche optimizes storage within the shower area without occupying additional space, keeping essentials accessible and the shower uncluttered.

A small, integrated bench provides comfort and convenience in tight spaces, ideal for seating or placing toiletries.

Streamlined fixtures complement small shower layouts by reducing visual bulk and enhancing the sense of space.
Choosing the right layout for a small bathroom shower involves balancing function and style. Corner showers are popular due to their space-efficient design, often fitting into tight corners without impeding movement. Walk-in showers, especially those with frameless glass, create an illusion of openness that can significantly expand the perceived size of the room. Incorporating built-in storage solutions like niches or shelves helps keep the shower area organized without sacrificing valuable space.
Innovative design ideas such as corner benches, integrated shelving, and minimalistic fixtures contribute to efficient use of space while maintaining a clean aesthetic. Proper lighting, including recessed or LED fixtures, enhances visibility and adds to the modern appeal of small bathroom showers. Combining these elements results in a layout that is both functional and visually appealing.
| Layout Type | Advantages |
|---|---|
| Corner Shower | Maximizes corner space, suitable for small bathrooms, easy to access. |
| Walk-In Shower | Creates open feel, enhances natural light, reduces visual clutter. |
| Shower with Niche | Provides storage without occupying extra space, keeps shower organized. |
| Sliding Door Shower | Saves space on door swing, ideal for tight areas. |
| Glass Enclosure Shower | Visual expansion of space, modern aesthetic. |
| Shower with Bench | Adds comfort and convenience, functional in small layouts. |
Effective small bathroom shower layouts combine practical features with design elements that make the space feel larger. Proper planning ensures that every element serves a purpose, from storage options to door mechanisms. The choice of materials and fixtures complements the layout, resulting in a shower area that is both efficient and stylish. With thoughtful design, small bathrooms can achieve a spacious and inviting atmosphere that meets both functional and aesthetic needs.
Incorporating innovative layout ideas and space-saving features can dramatically improve the usability of small bathroom showers. Whether opting for a corner shower, a walk-in design, or a combination of both, the goal remains to optimize limited space while maintaining a modern look. Proper lighting, strategic storage, and thoughtful material choices all contribute to creating a small shower area that is both practical and visually appealing.



